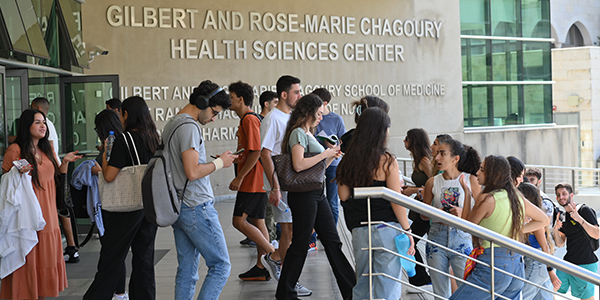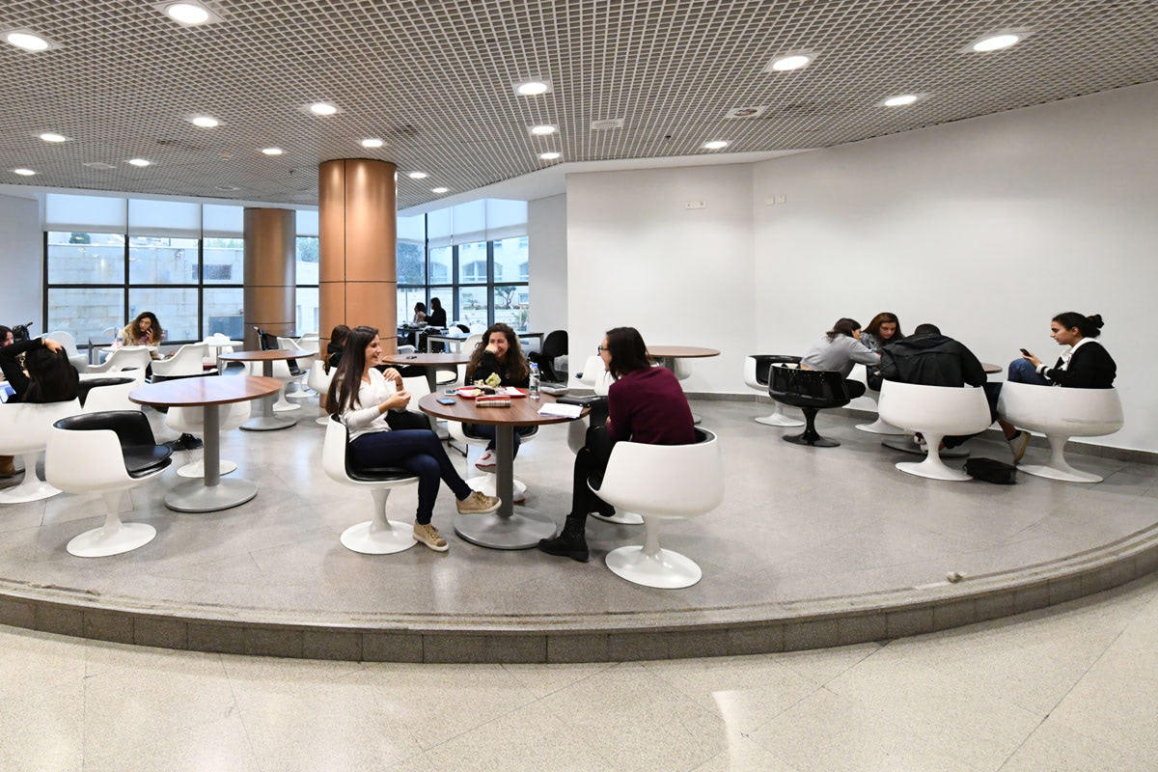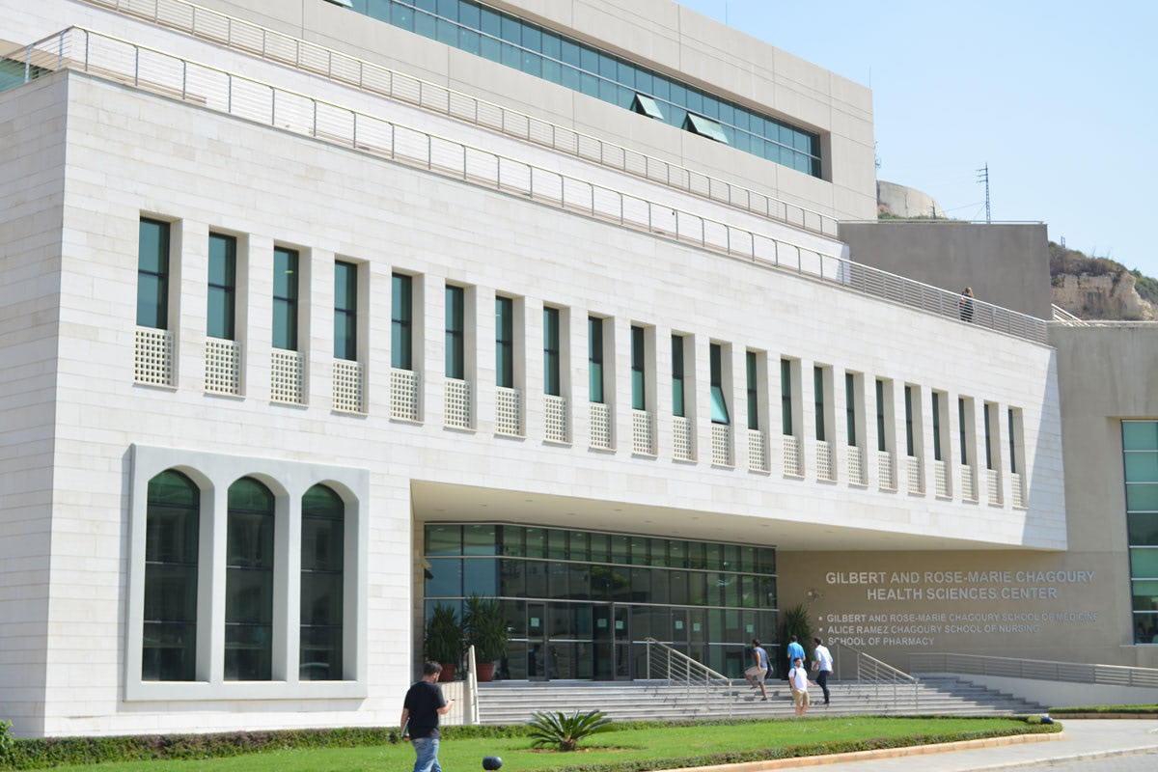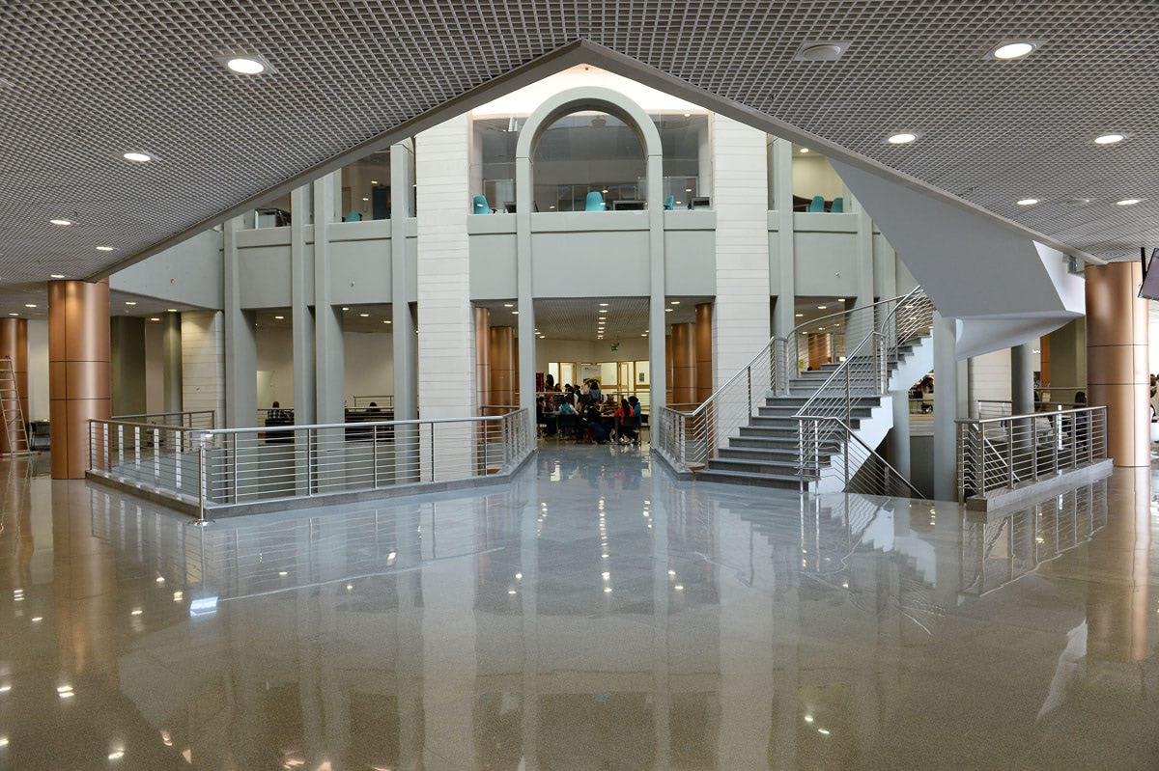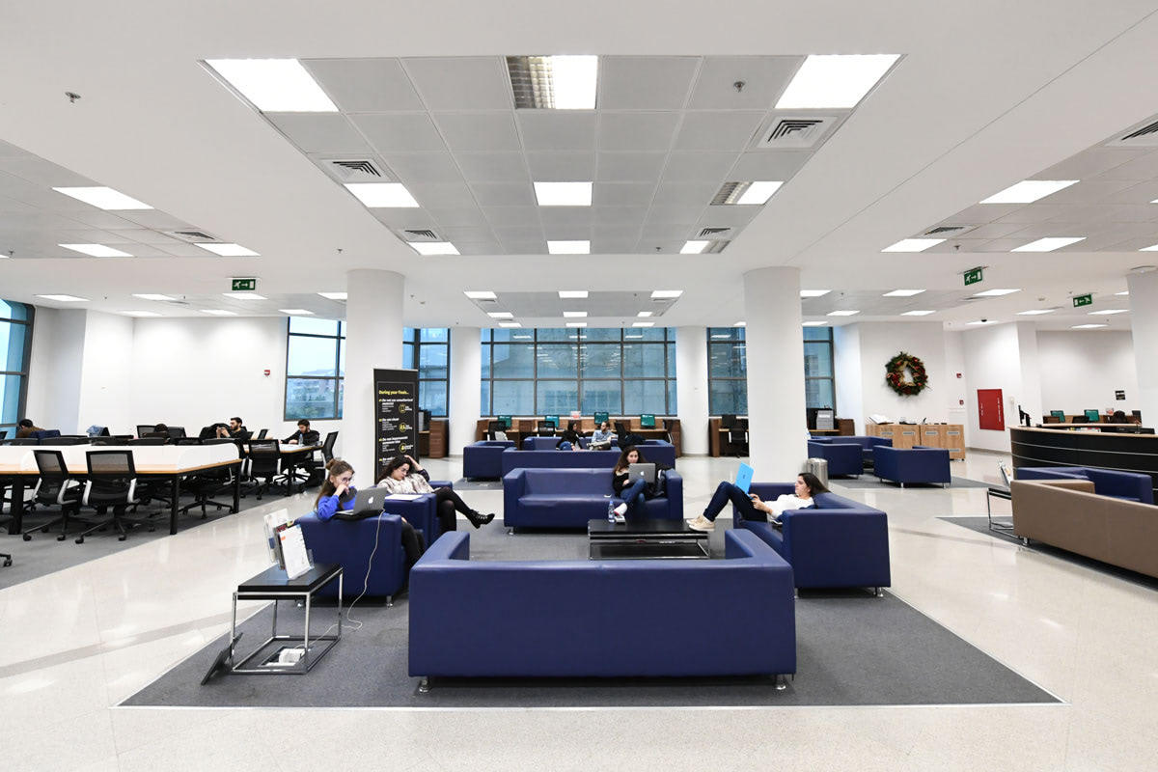About
Location
The LAU Gilbert and Rose-Marie Chagoury School of Medicine maintains administrative offices on two campuses: the Gilbert and Rose-Marie Chagoury Health Sciences Center located in Byblos, and the Sarraf Building adjacent to the school’s principal teaching hospital, the Lebanese American University Medical Center-Rizk Hospital located in Achrafieh.
History
In 2009, LAU’s new medical school opened its doors for the first time. The Gilbert and Rose-Marie Chagoury School of Medicine was destined to be unique among medical schools in Lebanon. Founded on the principle of creating a “new physician” who would be both a scholar and a healer, the school of medicine was committed to providing its students with a high-quality American medical education and a deep sense of social responsibility to their community and the world beyond.
The year 2014 witnessed the inauguration of the Chagoury Health Sciences Center on LAU’s Byblos campus. Visionary in concept, this light-filled space embodies the spirit of dynamic, interdisciplinary, and student-centered education at LAU. In addition to laboratories, classrooms, and a center for medical simulation, it includes informal areas created specifically to promote exchange of ideas and social interaction. It boasts an array of rooms dedicated to problem-based-learning, which fosters teamwork and critical thinking in a small-group setting. The Health Sciences Center now houses under one roof the schools of medicine, pharmacy, and nursing.
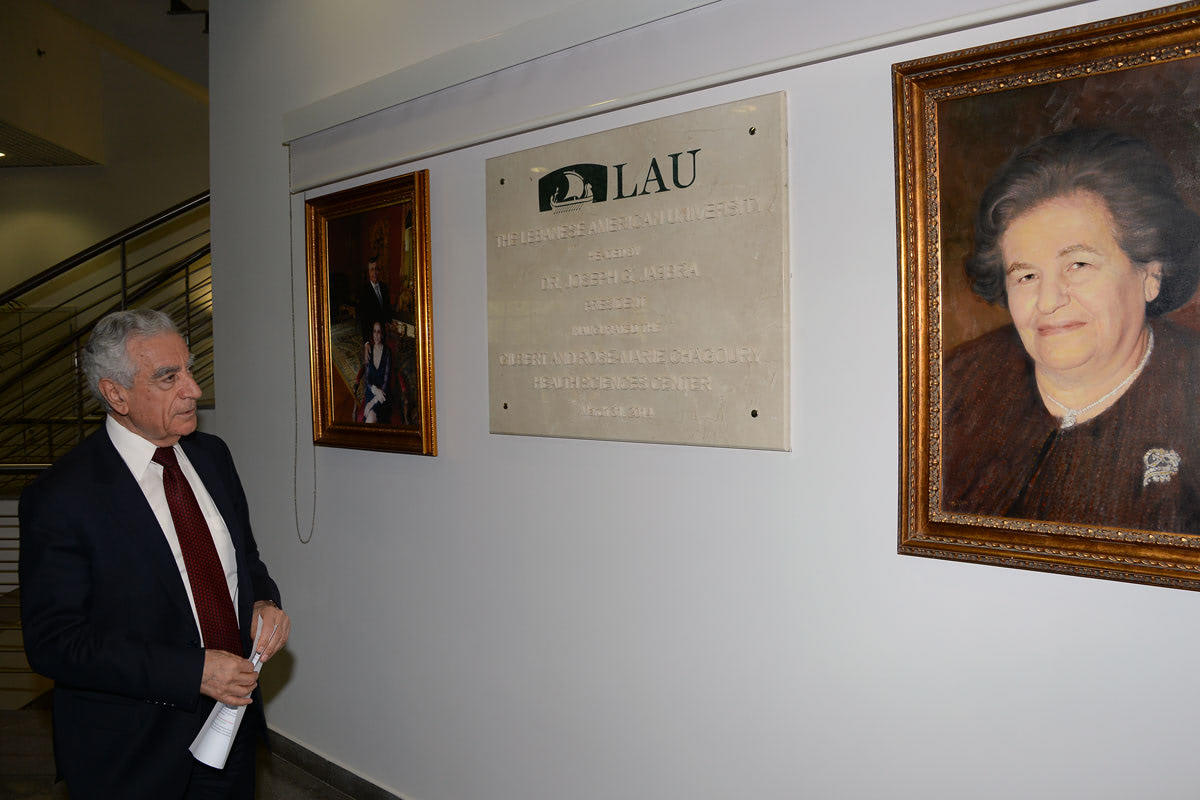
Inauguration of the Chagoury Health Sciences Center, March 31, 2014.
During its brief history and despite the challenges of regional instability, the school of medicine has become a driving force for medical education in Lebanon. The school has achieved many “firsts”: the first program in the nation to integrate the clinical and basic sciences beginning with the Med-I year, the first to successfully introduce problem-based learning, the first to utilize simulation as an integral part of teaching and assessment, and the first to adopt a robust workplace-based assessment. The school of medicine has resolutely worked to provide its students and residents with sufficient clinical exposure, through improvements in the university hospital and engagement with affiliated institutions. LAU’s superbly trained medical graduates are becoming ambassadors for the school, as they shine in postgraduate programs and professional venues both locally and abroad.
The Gilbert and Rose-Marie Chagoury Health Sciences Center
The LAU Gilbert and Rose-Marie Chagoury Health Sciences Center located in Byblos is no ordinary building - it is a state-of-the-art educational structure. The building is designed to motivate students and promote learning as an activity, support collaborative as well as formal practice, provide a personalized and inclusive environment, and be flexible in the face of changing needs and educational trends. Thus the individual spaces are flexible, creative, supportive and enterprising.
The underlying concept behind the design is to build space around people rather than just technology. Fundamental human needs and wants like comfort, natural light, window views, structural quality, elegant and understated decor, and a welcoming social ambiance take prominence. The modern design promotes access for all and is based around a central core, offering environments that are both self-regulating and allowing for ample natural light, which is maximized by the use of atria that create an uplifting, inspirational ambiance. The building boasts world-class facilities supported by a range of technological solutions in the classroom, laboratories, and beyond, from video streaming/videoconferencing and digitized collections of microscope slides to a library that is primarily electronic.
From the very entrance, the building welcomes, impresses, and embodies the future. The use of space, light, and architecture are coupled with touch-panel digital screens featuring institutional and course information for potential students, floor plans and promotional video displays for visitors, and helpful updates for students. A large plasma screen overlooking the entrance alerts students to key events in the faculty calendar or activities for the day.
The interior of the medical school building is divided into teaching, research, and administrative spaces. A state-of-the-art Clinical Simulation Center enables students to learn and and practice their technical, professional, and communication skills, in preparation for their lifelong mission of providing the highest standards of patient care.
The Sarraf Building
The Sarraf Building in Achrafieh, Beirut, houses the Clinical Administration of the LAU Gilbert and Rose-Marie Chagoury School of Medicine. In close proximity to the LAU Medical Center - Rizk Hospital, six floors of this modern facility are dedicated to offices, conference rooms, and much more. Working space is neatly organized by floor to accommodate personnel handling all aspects of the school’s administration, including undergraduate medical education, post-graduate education, department leadership, and the Office of the Dean. Spacious and light-filled rooms, ingenious floor plans, technical services, and generous amenities make this an ideal venue for both individual and team-based work. Moreover, with its host of academic resources — such as classrooms, videoconferencing facilities and a computer lab - the Sarraf Building truly serves as the Achrafieh campus of the school of medicine.
